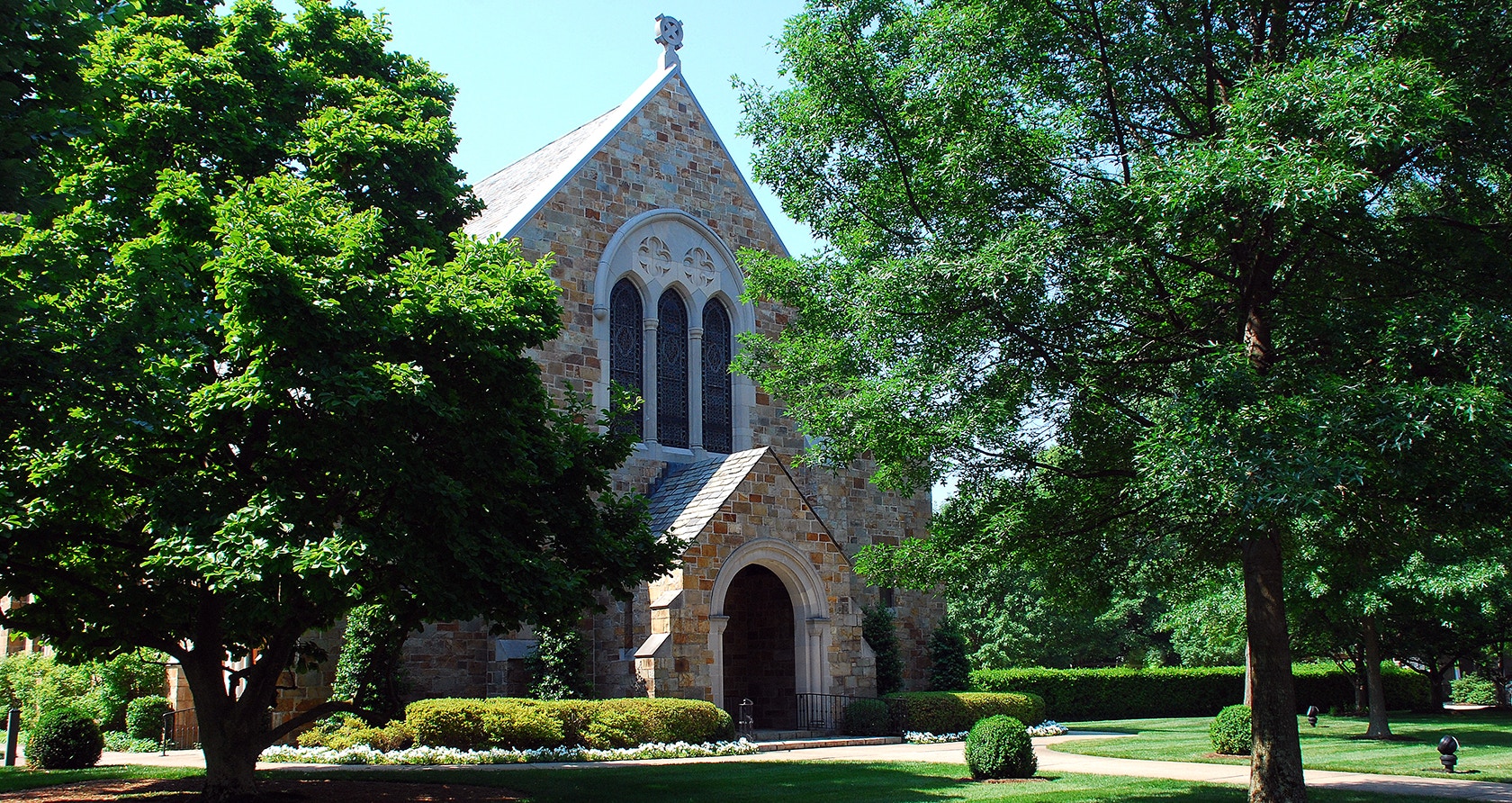Campus Highlights

Beautiful park-like grounds shaded by majestic oaks surround First Presbyterian Church ‘s elegant Sanctuary flanked by the Chapel on the east side and the Columbarium to the west. These three structures are built of warmly colored granite and trimmed with limestone.
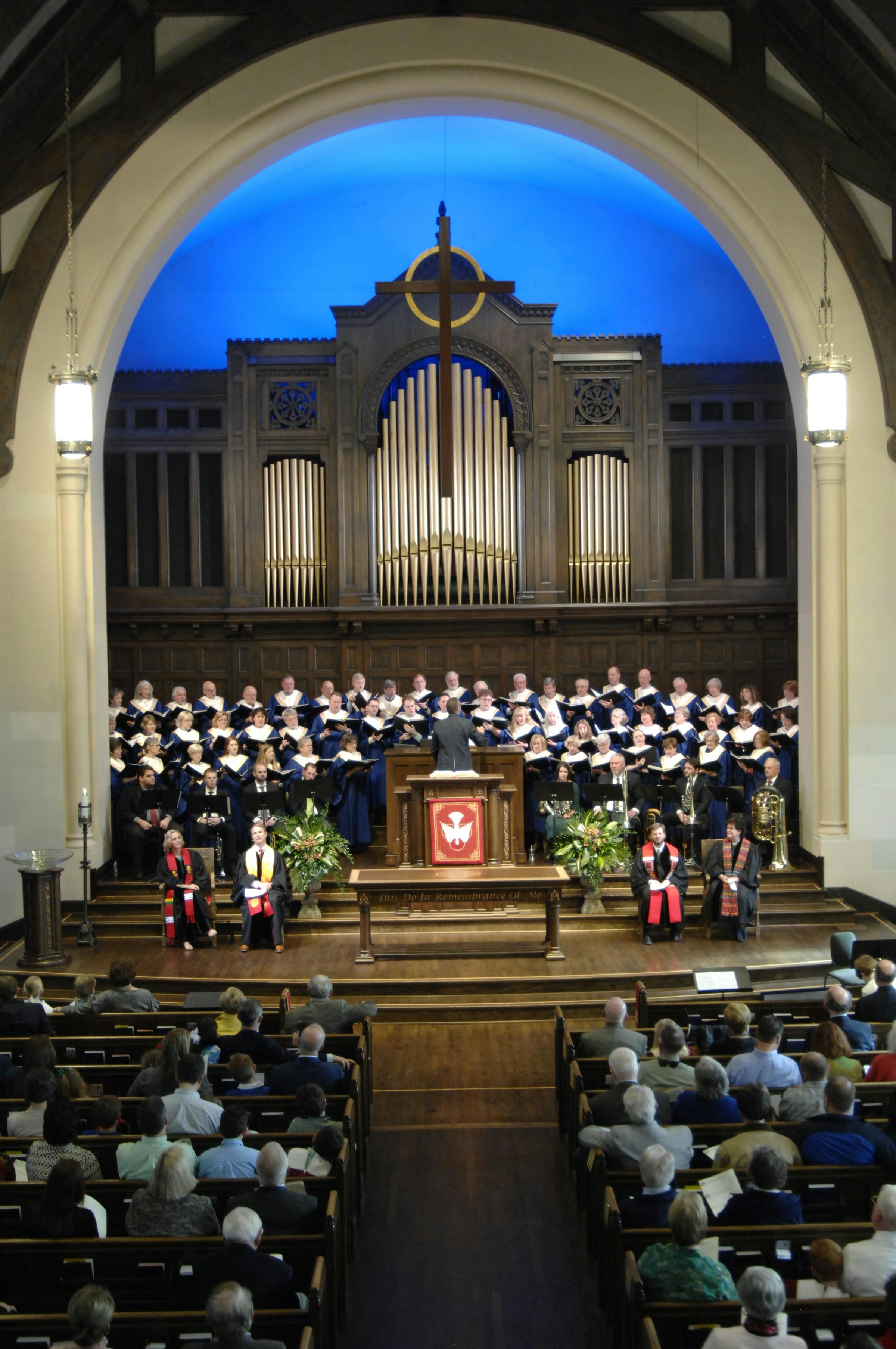
Atop the high peak of the Sanctuary roof is the Cross of St. Andrew, patron saint of Scotland and therefore considered the patron saint of Presbyterians. This motif appears throughout the buildings on the church’s 10-acre campus in downtown Spartanburg.
Sanctuary
Stepping into the Sanctuary we see the redesign of the front of the church. The pulpit area was lowered by several feet which allowed expansion of the choir loft and lowered the height of the pulpit. The new communion table of red oak and the free-form glass baptismal font also share the platform. Ministers and congregation are brought closer during Worship.
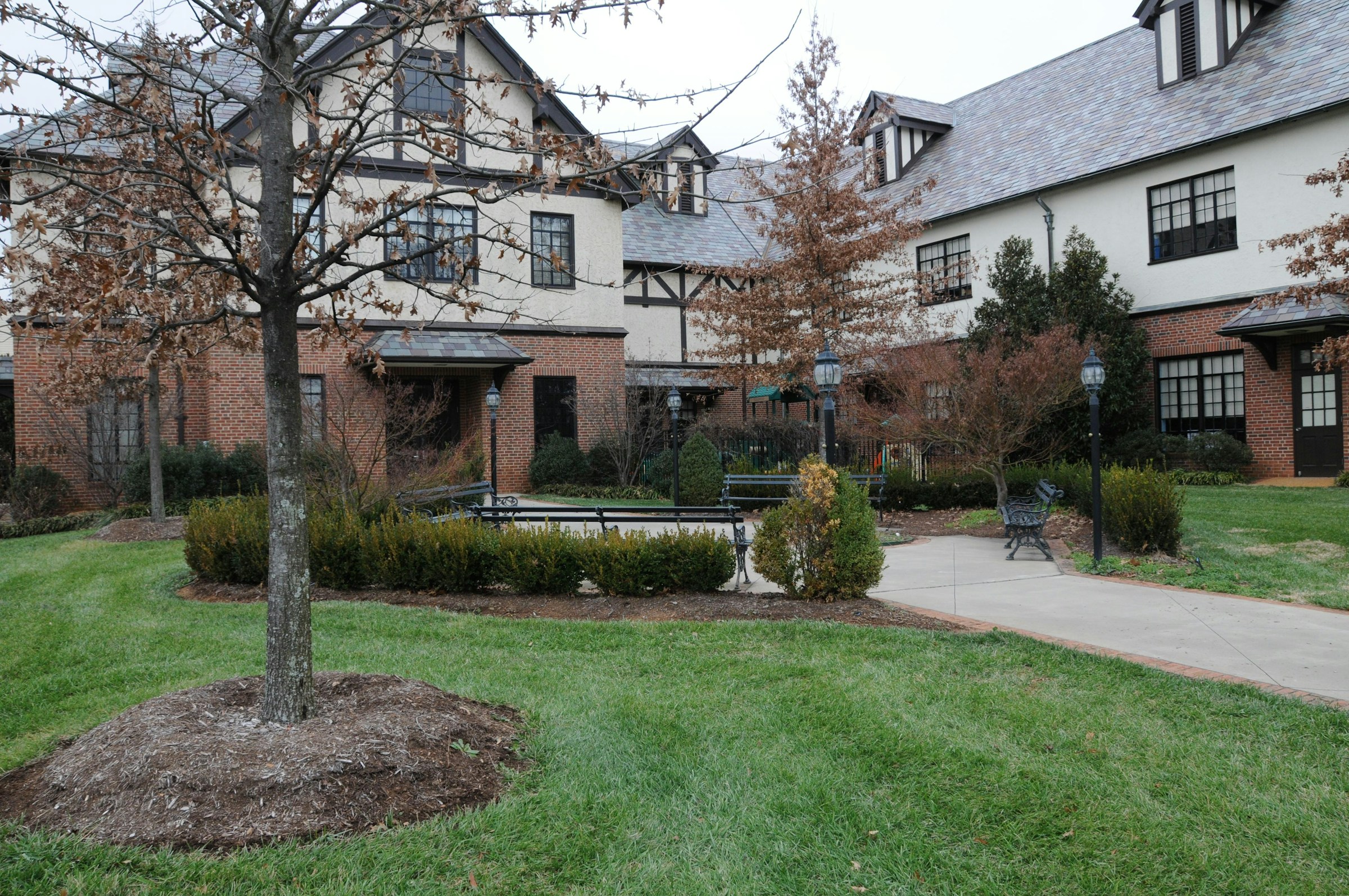
Clark Education Building
Located parallel to the back wall of the Main Building, the Clark Building houses Sunday School rooms for children from birth through elementary school and for adults. During the school year, the ground floor rooms are used for the church’s very popular Weekday School, which serves over 100 children ages six months to four years. The school retains its popularity and its excellent preparation for school for those students.
A small playground nestles at the front of the building. A larger playground is located to the west of the Sanctuary behind the Columbarium.
The Clark Education Building is named for Miss Frances Clark, who gave 47 years of devoted service to the church as a member, secretary to five pastors, teacher and leader in the children’s programs of the church.
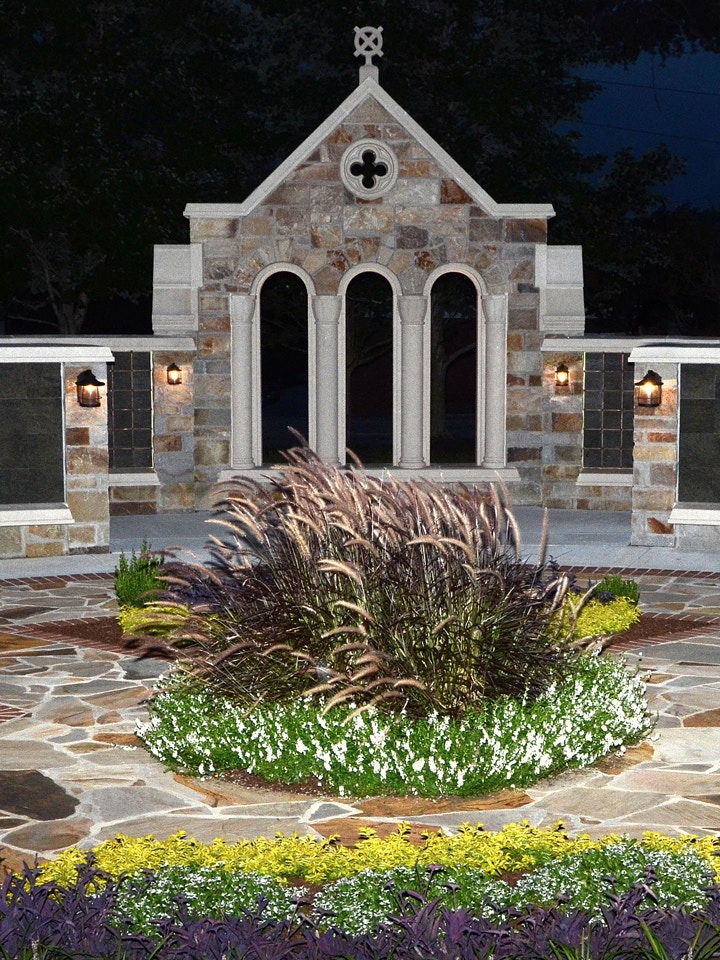
Columbarium
The Columbarium allows First Presbyterian members, ministers, and their families a final resting place in our church. Designed specifically for the comfort and ease of visitation, it is composed of two curved walls with 336 double niches that house cremains (ashes), as well as memorial plaques that commemorate members of our church family who have chosen a final resting place elsewhere. Niches and memorial plaques may be purchased for members of First Presbyterian Church.
The paving within the curved walls creates another cross of St. Andrew design planted with differing flowers depending on the season. The paving now centers around the beautiful water feature given in honor of Jamie Cobb by his family.
The Columbarium is holy space and invites meditation and prayer.
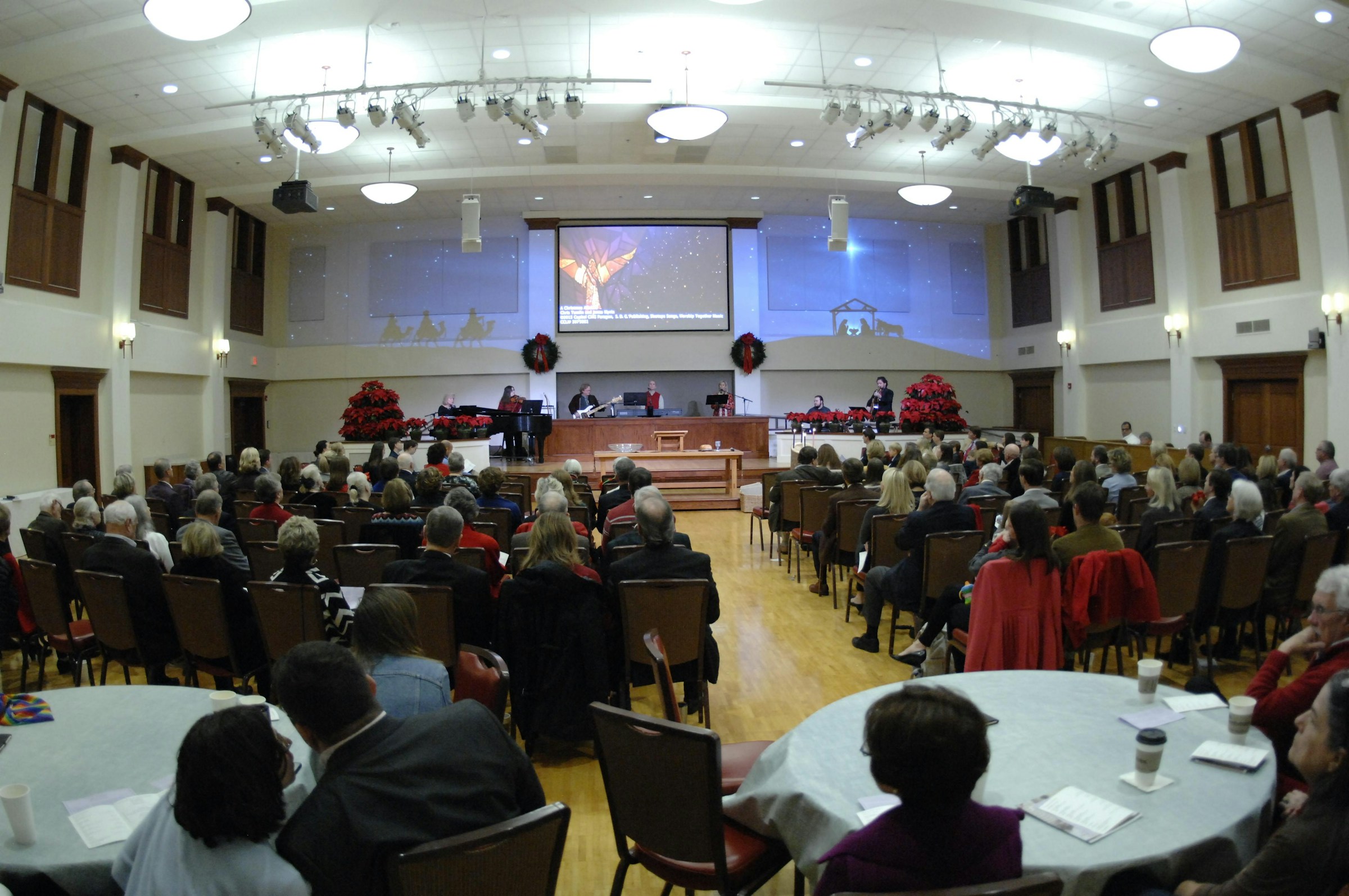
Family Life Center
Crossing over Chestnut Street, First Presbyterian’s Family Life Center is a very busy place on the church campus. The building houses the church kitchen, dining spaces, youth program area, and state-of-the-art gymnasium.
Contemporary Worship at 9:00am on Sunday mornings is held in Fogartie Hall, named after the 11th pastor of the church, Dr. James E. Fogartie. Wednesday night meals and several adult programs are held in Fogartie Hall throughout the week.
Also, in the Family Life Center are two private dining rooms: a large private dining room and a formal and elegant small dining room that are adjacent to Fogartie Hall. These rooms are used for various meetings of adults and youth each week and create much-needed flexibility for meeting spaces.

The two-story gymnasium contains a full-size basketball court with spectator seating and adjustable basketball goals. An elevated walking track circles the perimeter of the gym building on the second level, along with a fully equipped exercise room. The church’s Recreation Director is a certified personal trainer who will draw up personalized exercise programs for members. The Recreation Department offers several group fitness classes, member pick-up basketball, and community open gym time.
The gym is also the place for community outreach, like the Winter Warmth project and other mission-related ministries.

